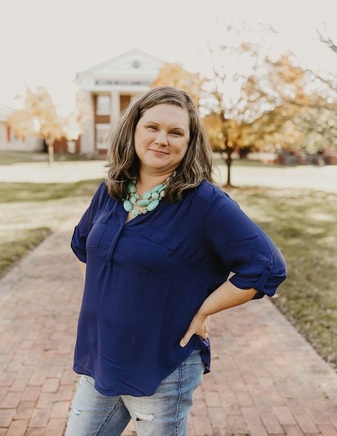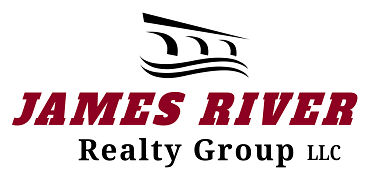Homes, Houses, Properties, | Page 1
 | Anita Williamson Associate Broker / REALTOR® James River Realty Group, LLC Phone: 804-476-2996 Contact me! Website: WWW.AnitaLWilliamson.com |
-
- $520,000
- City:
- Chesterfield
- Zip Code:
- 23832
- Bedrooms:
- 4
- Bathrooms:
- 2 + 1
- Lot size:
- 0.302 Acres
Discover the perfect blend of style and simplicity in this remarkable home, where a low maintenance brick and vinyl exterior pairs seamlessly with an impeccably manicured lawn. This residence is not just a home; it's a lifestyle in a remarkable community with close proximity to the bark park, pool, and many other amenities! The home’s interior is equally impressive, featuring neutral paint palettes that invite warmth and brightness, alongside beautiful, engineered wood floors that grace the lower level, upper hallway, primary bedroom. Entertain in style within the formal dining room, modern chandelier, upscale trim package, & the same engineered wood flooring that elevates the entire home’s aesthetic. The large living room is bathed in natural light, thanks to the triple windows overlooking the rear & additional windows flanking the gas fireplace, creating an ambiance of openness and warmth. This space effortlessly opens up to the kitchen, featuring resurfaced cabinets, gran
-
- $500,000
- City:
- Amelia
- Zip Code:
- 23002
- Bedrooms:
- 4
- Bathrooms:
- 2 + 1
- Lot size:
- 5.82 Acres
Introducing a rare gem in Eastern Amelia's serene Chula area—this expansive ranch-style home is perfectly positioned on over 5 acres of beautifully maintained land. Boasting a newer roof and a construction that prioritizes low maintenance with its brick front and vinyl siding, this property is the ideal blend of durability and aesthetic appeal. As you enter through the elegant double doors into the welcoming foyer, you'll immediately notice the thoughtful layout designed for comfortable one-level living. The home offers a variety of living spaces, both formal and informal, making it perfect for entertaining and everyday life. High vaulted ceilings in the kitchen and family room amplify the space, creating an airy and inviting atmosphere. The large all-seasons room is a standout feature, providing panoramic views of the property and direct access to the pool area—ideal for relaxation or hosting gatherings. The home also features a spacious, oversized attached garage, adding co
-
- $447,500
- City:
- Amelia
- Zip Code:
- 23002
- Bedrooms:
- 3
- Bathrooms:
- 2
- Lot size:
- 7.826 Acres
Escape to rustic elegance in this quintessential, all-American log cabin, where modern comforts meet timeless charm. Nestled on almost 8 acres of picturesque land, this captivating property offers the perfect blend of space, privacy, and tranquility. Boasting 1,946 square feet of living space, this home provides ample room for comfortable living and entertaining. Savor the convenience of one-level living in this spacious retreat, featuring custom wood cabinets in the kitchen and a stunning professional gas stove that will delight any chef. A wood stove with a gorgeous stone wall adds warmth and ambiance to the living space, complementing the wood floors. Freshly painted interiors and loads of natural light create a bright and inviting atmosphere. When you are ready for relaxation, seek refuge in the expansive primary bedroom or one of the recently renovated bathrooms. The covered front and back porch and side deck invite you to relax and unwind amidst the peace of lush land. You
-
- $415,000
- City:
- Amelia
- Zip Code:
- 23002
- Bedrooms:
- 3
- Bathrooms:
- 2
- Lot size:
- 5 Acres
Welcome to your tranquil retreat nestled on 5 acres of serene surroundings. This charming 3-bedroom, 2-bathroom low-maintenance brick rancher offers the perfect blend of comfort and convenience. The home boasts elegant wood floors in the main living areas that add warmth and sophistication to the space. As you step inside, you will be enveloped by the inviting ambiance of the living room, complete with the comforting glow of a gas fireplace. Discover an inviting open floor plan, accentuated by vaulted ceilings in the living room, master bedroom, and one additional bedroom, creating an airy and spacious atmosphere. The kitchen features custom wood cabinets, granite countertops, and stainless steel appliances, offering both functionality and style. A bay window in the dining room adds charm and character to the space, while built-ins in the living room offer convenient storage options. Additional features include a whole-house generator, ensuring uninterrupted comfort during power
-
- $400,000
- City:
- Farmville
- Zip Code:
- 23901
- Bedrooms:
- 4
- Bathrooms:
- 2
- Lot size:
- 1.6 Acres
Welcome to your serene Rock River home, offering contemporary comfort and charm. This 2020-built home boasts an inviting open floor plan, enhancing the sense of space and flow throughout the living areas. The focal point of the living room is a striking stone fireplace flanked by built-in shelves, perfect for displaying mementos or housing your favorite reads. Embrace effortless maintenance with LVP flooring throughout the main living areas, while plush carpeting adds warmth to the bedrooms. The heart of the home, the kitchen, exudes elegance with its white cabinets and granite countertops, creating a perfect backdrop for culinary adventures and entertaining guests. Vaulted ceilings in the kitchen and living room amplify the sense of openness and sophistication. Retreat to the expansive primary suite, offering a private haven for relaxation. The primary bath features a classic black and white tiled shower and dual sinks, combining timeless style with modern touches. Convenience m
-
- $359,950
- Zip Code:
- 23002
- Bedrooms:
- 3
- Bathrooms:
- 2
- Lot size:
- 0.877 Acres
Discover this meticulously crafted 1,680 sq ft ranch-style home, perfect for those who appreciate quality and space. Built in 2008, this property boasts 3 generous bedrooms and 2 full bathrooms. Step inside and experience the seamless flow of the living spaces - from the inviting living room that opens directly into a vast kitchen and family room. The kitchen is a dream with custom-built cabinets, ample counter space, and sleek stainless steel countertops that are both stylish and simple to maintain. Adjacent to the kitchen, the large family room provides an additional living area, perfect for relaxation or entertaining. The primary bedroom suite is a true retreat, featuring a spacious layout with a welcoming primary bathroom equipped with a tiled shower and dual sinks. On the opposite side of the home, find two more bedrooms and a full bathroom, ensuring privacy and comfort for everyone. Not to be overlooked is the unique utility area, complete with a dog washing station, adding a
-
- $298,000
- City:
- Crewe
- Zip Code:
- 23930
- Bedrooms:
- 4
- Bathrooms:
- 3 + 1
- Lot size:
- 4.34 Acres
Welcome to a masterpiece of architecture! This colonial gem in the town of Crewe, built in 1919, stands as a testament to timeless elegance and craftsmanship. From the moment you arrive, you'll be captivated by the grandeur of its foundation, truly a work of art. Step onto the large front porch, adorned with stone columns, offering the perfect spot to relax and soak in the peace of your surroundings. Inside, abundant natural light floods the space, illuminating the hardwood floors throughout. The modern kitchen is a culinary delight, boasting sleek finishes and top-of-the-line appliances. Cozy up on chilly evenings beside the wood burning fireplace. With 4 bedrooms and 3 baths, there's plenty of room for the whole family to spread out and unwind. A log cabin on the property adds to the allure, providing additional space for creative endeavors. For those who love to tinker or need ample storage, a spacious 2,000 SQ FT shop awaits, complete with an efficiency and bathroom. Indulge in you
